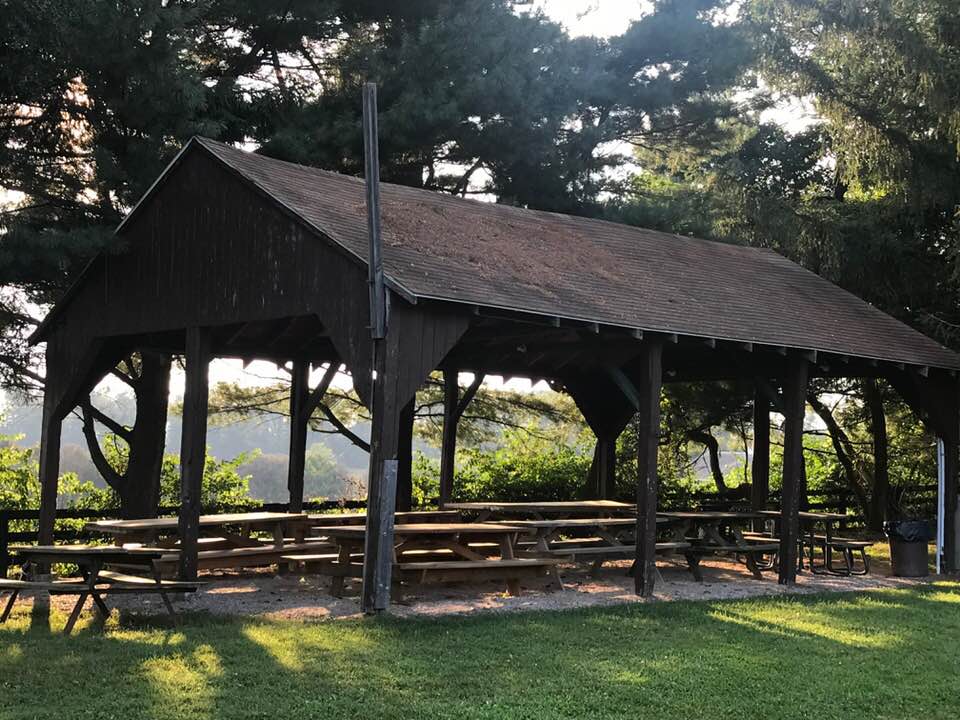
This pavilion is located at the Activity Field. It is filled with picnic tables that can seat up to 40 guests. There is lighting and there are electrical outlets available. There is also a grill available for use. Please bring your own grill utensils.

This pavilion is located directly next to our playground. It is filled with picnic tables that can seat up to 60 guests. There is lighting & there are electrical outlets available. There is also a grill available for use. Please bring your own grill utensils!
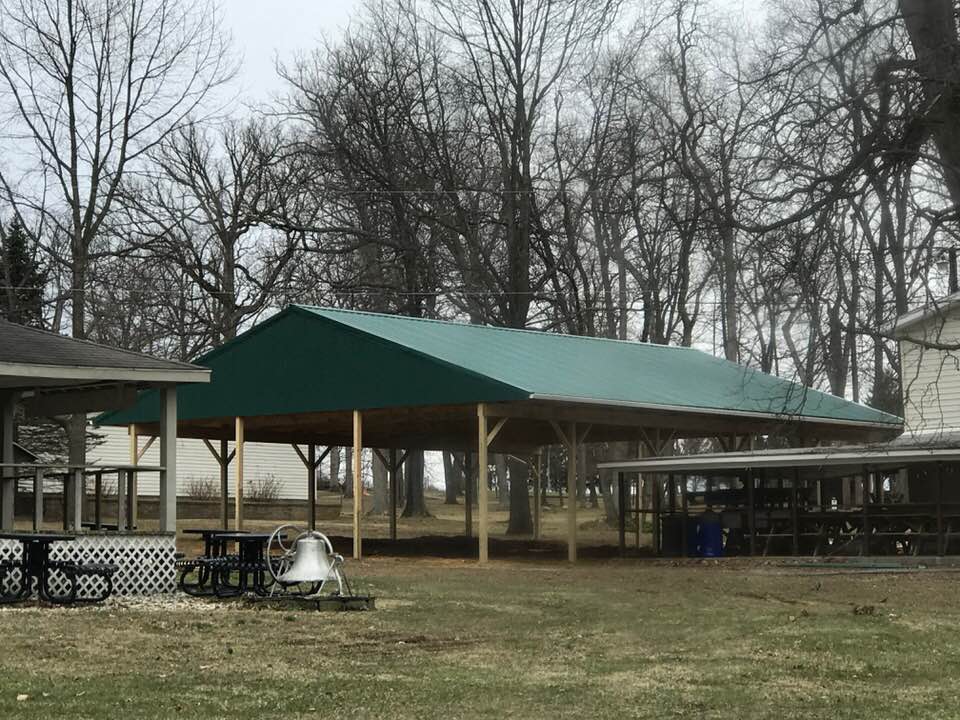
This pavilion is filled with picnic tables that can seat up to 120 guests at picnic tables. There is no lighting in this pavilion. There are electrical outlets available. There is also a grill available for use. Please bring your own grill utensils!
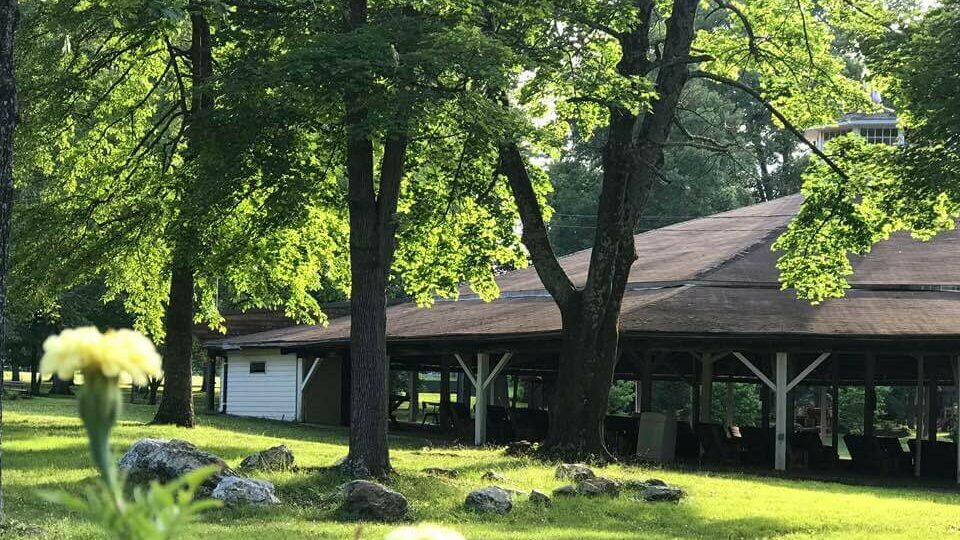
The Tabernacle is our largest building at Summit Grove and is located directly in the center of the camp. It is host to many unique events throughout the year. Equipped with a large stage, professional lighting, and (optional) professional sound, the “Tab” is the perfect place for anything from a ballet recital to a church service.
At full capacity, the Tabernacle can hold up to 1,200 people on bench seating, with lots of grassy areas surrounding the venue where additional lawn chairs and blanket seating can be added. There is plenty of parking off the road around the circle drive.
Access to a professional sound system, a tech team member and/or a small portable sound system are available. Please inquire for pricing.
The Tabernacle is ideal for outdoor events that you may want to hold rain or shine! Even if it is raining, the stage, audience, and equipment can stay dry. Additionally, the Lodge, Motel, Snack Shack, Dining Hall, Bathhouse, and Day Camp Pavilion are all located just a few steps from the venue.
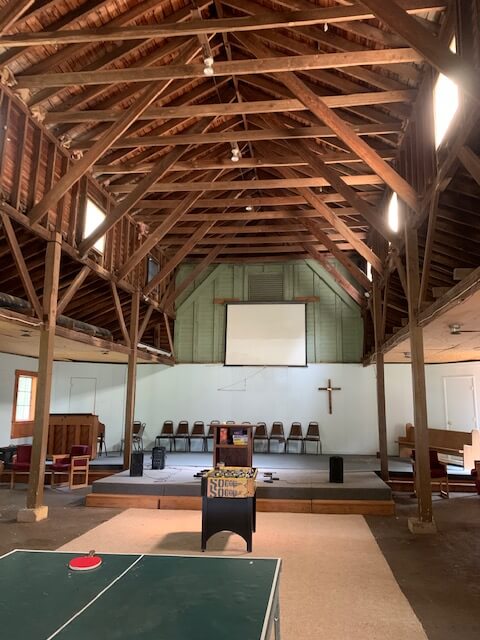
The Barn is a free-standing building that can hold approximately 200-guests auditorium style, or 75-guests at round tables. This room has a stage, sound system and projector.
The Barn also has ping pong, pool, air hockey and board games. If a group is not renting this exclusively, it is available to be used as a leisurely place to hang out.
The closest bathrooms are our bathhouses, which are only open mid-April through mid-October.
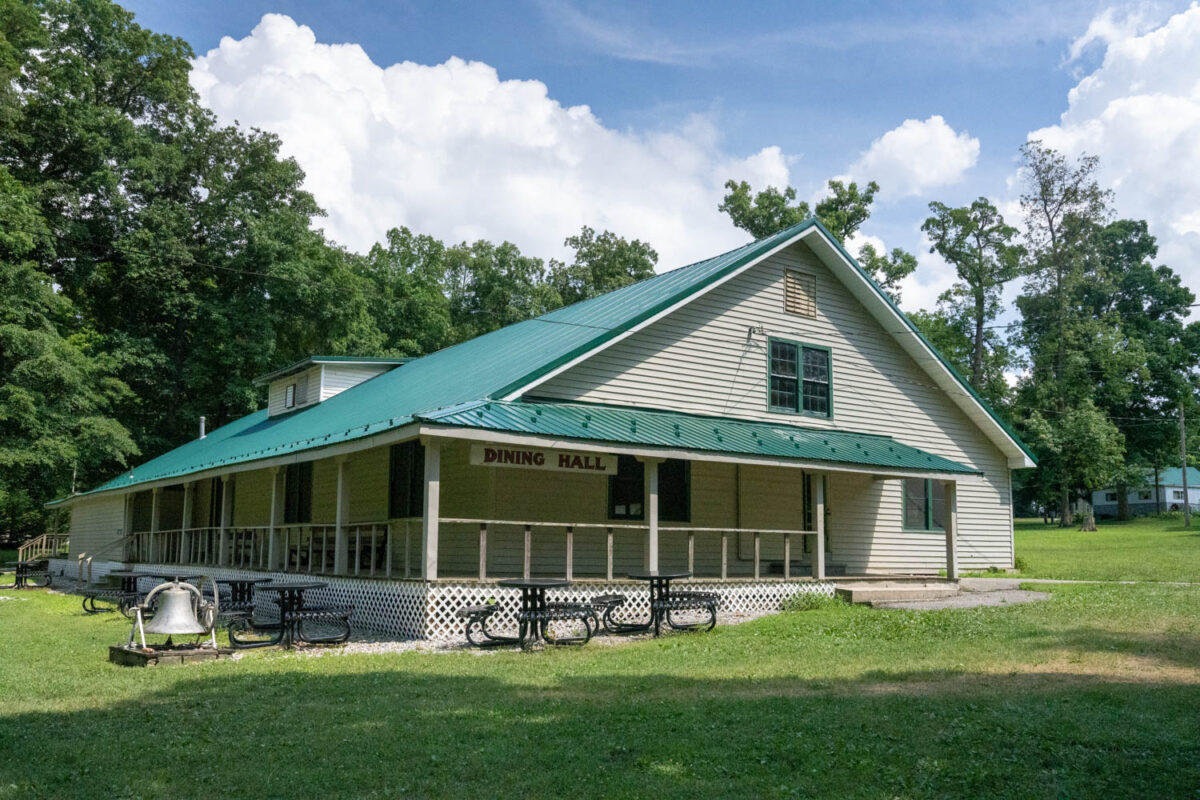
The Dining Hall is a free-standing building that can hold approximately 200-guests roundtable style. It has a full-size commercial kitchen adjacent to it. This kitchen can be rented as well during the availability season, or food services can be purchased.
The bathrooms are in the same building, and are accessible from an outside entrance. Because this building has limited climate control options, it is only available mid-April through mid-October. Its best seasons for use are Spring and Fall.


This room is located in our Lodge and can hold about 100 guests auditorium-style or 60 guests at roundtables. This room is equipped with a sound system and projector (upon request). The Lodge kitchen can be rented for an additional cost.
The Lodge Conference Room has heat and A/C. It also has a private bathroom.
